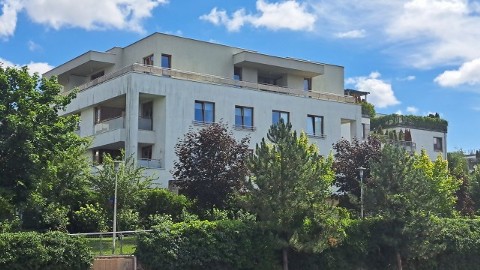OFERTA TYLKO DLA POTENCJALNYCH NABYWCÓW OFFER FOR THE POTENTIAL BUYERS ONLY
Lokalizacja w osiedlu
3-piętrowy budynek apartamentowy kameralnie położony w zielonej enklawie w Osiedlu Marina Mokotów w Warszawie przy ulicy wewnętrznej wyłącznie do ruchu pieszego, z dala od drogi dojazdowej do garażu podziemnego w budynku.
Budynek apartamentowy, mieszczący 12 lokali mieszkalnych, z windą prowadząca z części mieszkalnej do podziemnej hali garażowej i komórek lokatorskich, z reprezentacyjną klatką schodową. Oferowany do sprzedaży apartament mieści się na ostatniej kondygnacji gdzie są zlokalizowane tylko 2 apartamenty.
Układ lokalu
Lokal o wysokości 3m z dużą wystawą okien na trzy strony świata: południe, zachód i północ, otoczony tarasem w elewacji południowej i północnej, z dostępem z 4 pokoi. Taras 49m2 z widokiem na park „centralny” z jeziorkiem oraz z widokiem na panoramę centrum Warszawy.
Salon z jadalnią 51m2 z wyjściem na taras 49m2, kuchnia 15,7m2 przy salonie, 3 sypialnie (2 z wyjściem na taras) 18,9m2,16,8m2 i 15,8m2, 2 łazienki 6m2 i 2,9m2, garderoba 3,5m2, 2 halle 5m2 i 4,4m2.
W ofercie sprzedawane są 2 sąsiadujące miejsca garażowe w podziemnej hali i piwnica 7m2. Apartament posiada centralną klimatyzację z jednostką zewnętrzną na dachu.
Lokalizacja osiedla
Osiedle znajduje się w zielonej części Warszawy, posiada 2 parki wewnętrzne i system kaskadowych jeziorek. Jest doskonale zlokalizowane komunikacyjnie, dojazd od ulic Racławickiej i Woronicza do Centrum i na Lotnisko Chopina zajmie 10minut (SKM i kilka linii autobusowych, 1km od węzła Okęcie trasy ekspresowej S79 i obwodnicy południowej Warszawy). Na terenie osiedla zadbano o dużą ilość lokali usługowych, w których mieszczą się: sklepy spożywcze, usługi medyczne i przedszkola językowe. Na terenie osiedla obowiązuje kontrola dostępu z całodobową ochroną terenu oraz poszczególnych enklaw przy ulicach wewnętrznych.
Location in the housing estate
A 3-story apartment building, intimately located in a green enclave, in the Marina Mokotów housing estate in Warsaw, at the internal street for pedestrian traffic only, away from the access road to the underground garage in the building.
The apartment building with 12 residential units, with an elevator leading from the residential part to the underground garage and storage rooms, with a representative staircase. The apartment offered for sale is located on the top floor where there are only 2 apartments.
Layout of the premises
The premises are 3 m high and have large windows facing three directions: south, west and north, surrounded by a terrace on the south and north facades, with access from 4 rooms. A 49 m2 terrace overlooking the „central” park with a lake and a panoramic view of the center of Warsaw.
Living room with dining room 51 m2 with access to the terrace 49 m2, kitchen 15.7 m2 next to the living room, 3 bedrooms (2 with access to the terrace) 18.9 m2, 16.8 m2 and 15.8 m2, 2 bathrooms 6 m2 and 2.9 m2, dressing room 3.5 m2 , 2 halls 5m2 and 4.4m2. The offer includes 2 adjacent garage spaces in the underground hall and a 7m2 cellar. The apartment has central air conditioning with an external unit on the roof.
Location of the estate
The estate is located in the green part of Warsaw, has 2 internal parks and a system of cascading lakes. It is perfectly located in terms of communication, access from Racławicka and Woronicza streets to the Center and Chopin Airport will take 10 minutes (SKM and several bus lines, 1 km from the Okęcie junction of the S79 expressway and the southern ring road of Warsaw). The estate has a large number of service premises, including grocery stores, medical services and language kindergartens. The estate has access control with 24-hour security of the area and individual enclaves in internal streets.

